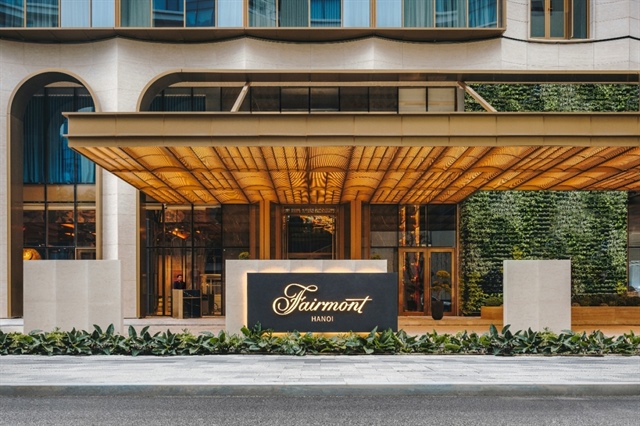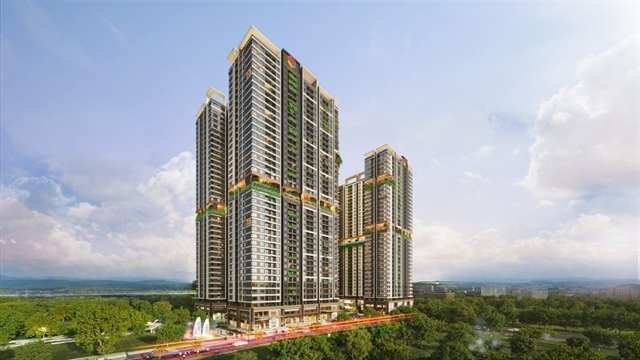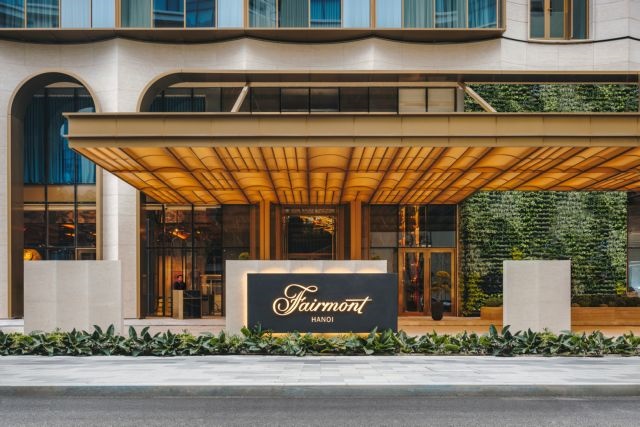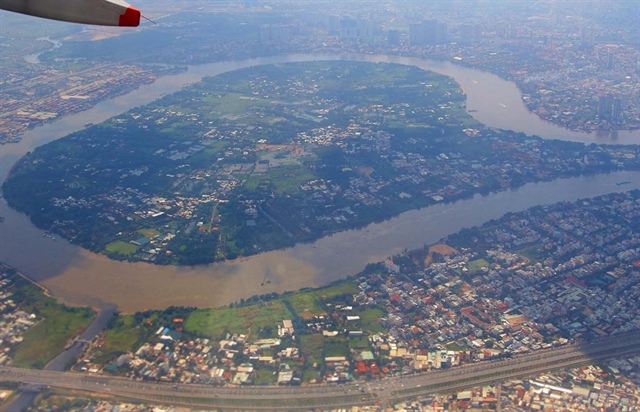Traditional Khmer housing faces a modern twist
Traditional Khmer housing faces a modern twist
For centuries, the “home or house” conundrum in Cambodia has been decided by a multitude of factors that often combined traditional architectural elements while being harmoniously balanced through the use of gardens and ponds. However, modern technology for construction and a new wave of foreign building designs have seen traditional Cambodian architecture fall by the wayside at the sake of modernity. Nevertheless, the vast majority of rural Cambodians still prefer to build houses based on traditional methods using only wood instead of bricks, iron, and cement.
But while history has forgotten a lot of Cambodia’s architectural heritage, remnants endure and historians have worked hard to keep their legacy alive.
Um Bunthoeun, professor of Interior Design at CITEC University, and professor of History of Arts at Royal University of Fine Arts in Phnom Penh, explained that sophisticated building designs of the Khmer ancestors date back to the Funan empire that lasted up until the 6th century AD.
“There are many aesthetic specifications for beauty in these buildings, and in many types of styles such as Phteah-Khmer, Phteah-Pit, Phteah-Kantaing, Phteah-Ruang-Dual, and Phteah-Ruang-Doeung,” he said. “Besides having their own interesting and unique look, each style had a specific function depending on the class system, family status, occupation and the local climate.”
Ros Borath, deputy general of Apsara National Authority, and an expert on Khmer architecture, said that “in our tradition – a home or house is a building that is comprised of small and big, high and low areas that served specific purposes for airflow and light. Additionally, they were always surrounded by a garden, trees and ponds. These factors helped create harmony and a healthy balanced place to live amidst natural surroundings.”He continued that if we review the origins of Khmer civilisation, we find that Cambodians built their homes with a large sleeping area with adjacent rooms or small surrounding buildings to house a kitchen, food storage and places for domesticated animals. Another consideration that was necessitated by times, Borath said, was the concern of safety.
“Our Khmer ancestors chose their ways of homebuilding for safety,” he said. “A high building on stilts was good for keeping away aggressive animals and to protect against floods during the rainy season. For their living quarters, it also made sense to sleep away from the kitchen in case a fire breaks out. It was also a good construction because the animals would be kept away from the food in the kitchen and from the living quarters for hygiene reasons.”
Borath added that, due to the country’s tropical climate, the houses were to maximise air flow within the structure and also allow for cool air to waft through.
Professor Bunthoeun said that “some houses were even divided by partitions too.”
There was a downstairs and upstairs in the main structure, and in the case of the downstairs area, Cambodians in the past named such rooms as Le-veng Jaya, Le-veng Neang-rong, and Le-veng Neang-Leaks.
He continued to explain that the bedroom for the parents and older generations were always large and at a higher level of the house called “Le-veng Jaya”. It was a sign of respect and also provided them with the best available space. The area downstairs provided an area for children to play and was also used as a living room for family gatherings.
Other spaces in some traditional Cambodian houses included a dining room, which was always separated from the kitchen. Also, many had verandas used for many purposes such as cleaning and drying clothes.
Chea Samath, professor of Architecture at Royal University of Fine Arts in Phnom Penh, said that “the architectural styles of Khmer houses followed five main types [Phteah-Khmer, Phteah-Pit, Phteah-Kataing, Phteah-Ruang-Dual, and Phteah-Ruang-Doeung]. The architecture did, however, continue to develop over the centuries. Developments of houses included upgrades to the of the structure, and different roof and floor materials.”
Despite these generational changes, he said that they always paid homage to the “identity of the traditional Khmer style”.Even from the Angkor era, designs were preserved.
Professor Samath said, “I have seen a Ruang Dual style house that was made longer and larger through upgrades and modern building techniques of that time, but they managed to keep the main roof and floor of the structure. The homeowners upgraded the house, made it bigger and better, but still kept the aesthetic appeal of traditional Khmer houses that date back hundreds and hundreds of years ago.”
While this is just a glimpse of the past that has been passed down by generations, the nature of Khmer houses is impossible to blend into present times with modern technology. As civilisation advanced, so did better practices, leading to the eventual demise of aesthetics in favour of practicality.
As architects, historians and academics who appreciate the long history of Khmer civilisation, when compared with the rapid changes of today’s fast paced society, Professor Samath sees little of Cambodia’s already-faded legacy in the rise of skyscrapers.
While history is important and the beauty of the past is often lamented about, modernity still takes precedence.
Even in the provinces, we may lose touch with the traditional architecture, which we still see, that harkens back to days gone by. For Professor Samath, he believes “we may need more talent in the architecture industry who appreciate history to help blend our traditional ideals with modern buildings, or risk losing our identity.”
But even if history is to be preserved, rural Cambodians also have to fight against the loss of natural resources.
“If we are looking at wooden Khmer houses built in the countryside, there is also the factor that Cambodian people are finding it more difficult to find the raw materials needed. And the price of the materials increases all the time due to a shortage of supply,” Professor Samath said.“Because of this, local people are starting to build their houses by mixing old traditional styles of wood with bricks and cement. Even then they try to preserve some of the old styles,” he said, optimistically hoping that this could carry on the rural heritage.
In the face of a lack of resources and the proliferation of types of building materials, both professors Bunthoeun and Samath take some solace in the fact that at least a remnant of traditional heritage remains. Even if the flood of new ways of building reach far beyond the capital, they both see that there is still an appreciation for history.






















