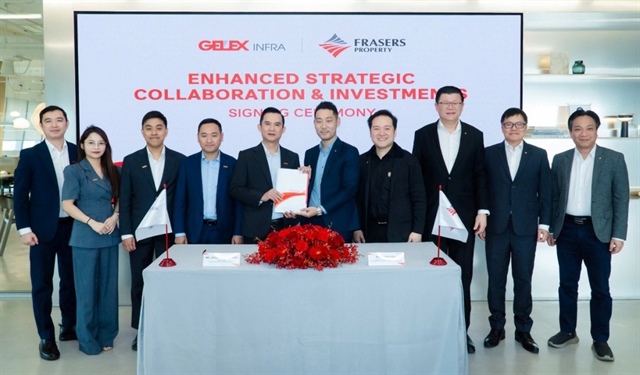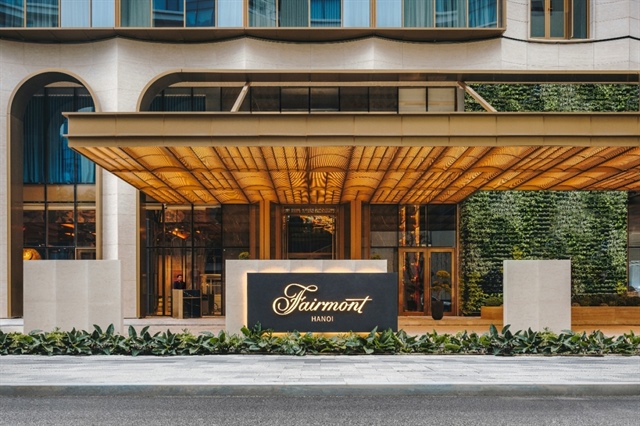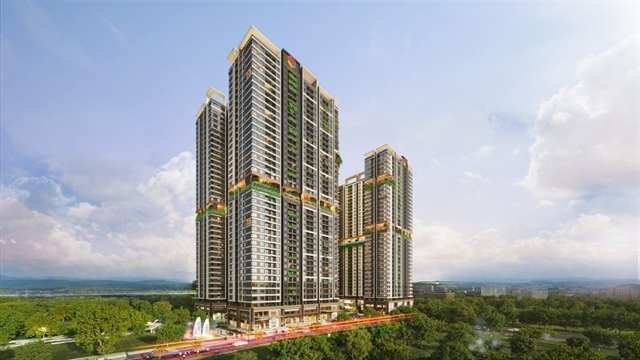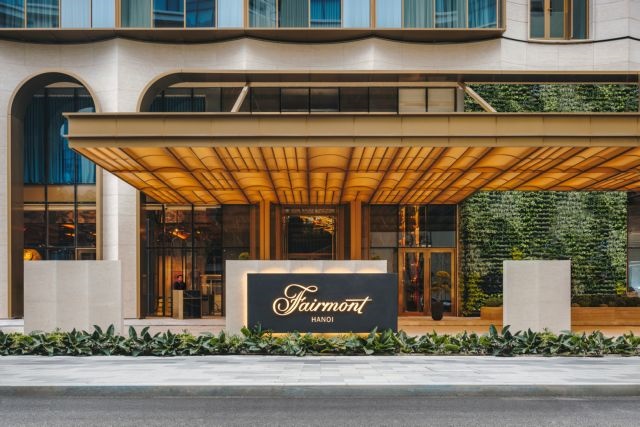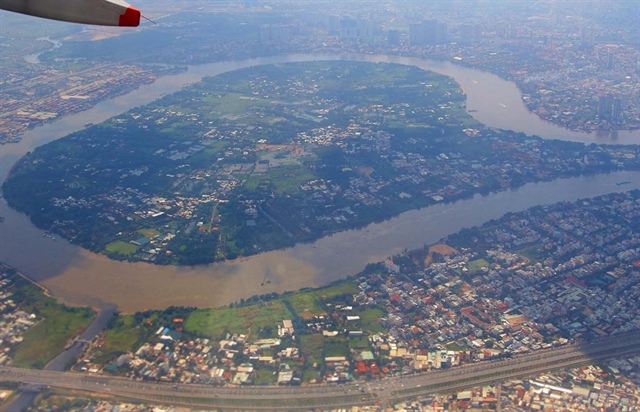Interactive architecture demonstrates the future of housing
Interactive architecture demonstrates the future of housing
Interaction and adaptation using modern technology are crucial elements of contemporary architecture, an award-winning architect says.
Minh Phuc Nguyen, co-founder of architecture firm MPN + Partners, says that architecture, like Industry 4.0, has gone through different phases.
In the first, people simply considered architecture a means to find shelter from external attacks. Later on, as civilization developed, architecture catered to different aspects of our daily life. The character of buildings began to change as society developed and aesthetics acquired importance.
Today, in the Industry 4.0 era, architecture is inseparable from technology, and technological advances enable greater interaction and adaptation, to the extent that it becomes multi-dimensional, based on different times of the year.
Therefore, Minh said, architecture now needs to behave like a living thing, capable of reacting, responding to all conditions.
Recently, Smart Tree - a Vertical Future Community project of MPN + Partners, received an award at the Next Architecture 2018 competition in Nanjing, China.
Among the top 5 highest-rated participants, the project was said to take an apartment community to a new level of experience and emotion.
Next Architecture is an international architecture competition aimed at finding new architectural and design solutions for the world. This year, the event attracted around 100 entries from different parts of the world, all aiming to offer a new experience for future apartments.
The idea for this project came from 3 main parts of a tree, with the canopy representing the residents residing in the building living in a flexible, dynamic environment. The stem represented the sustainability of the culture of the community living in the building and the root, the connection between people. Therefore, the stem and the root always be solid and durable.
The project’s flexibility was demonstrated by its interactivity and adaptation to different needs, with modules that could move and arrange themselves seasonally. When this happens, the architecture of the building changes, causing the living space to change as well.
"This brings excitement to the people who live in the building as well as people who visit the building’s public area. The boredom of static architecture exists no longer, because people experience the changes in their living space through every season of the year," Minh said.
The façade of the building can interact with the radiation of heat, tilting to angles that provide maximum comfort to its inhabitants.
What this means is that in summer, the façade is a barrier that reduces and prevents direct sunlight, while in winter, it can warm up the living space using sunlight. The project focuses on optimizing natural resources around the building. Rain and air both are used to create an ideal living environment.
Accordingly, reusable water and rainwater would both go through an automatic water filtration system before they are stored in a cistern. Passing through a "green lung mass," a mechanical system that filters the outside air, fresh air is transmitted to the inner area.
MPN + Partners was established in 2012 with a people-focused design philosophy. After 7 years, the company has marked it presence through many international design awards, including the third prize for the Seine Restaurant (Paris, France) and the Third National War Museum (New Delhi, India), Second Prize for DomestiCity (Atlanta, USA), and an Honorable mention at the Aquatecture competition organized by Volzero.
Some large scale projects of MPN + Partners in Vietnam are the 132 hectare Nalanda luxury resort in Long Hai, the 13 hectare Osho Ho Tram Resort, the 13 hectare Vinh Trung Urban Area and the 22 hectare Oceanami Villas & Beach Club.


