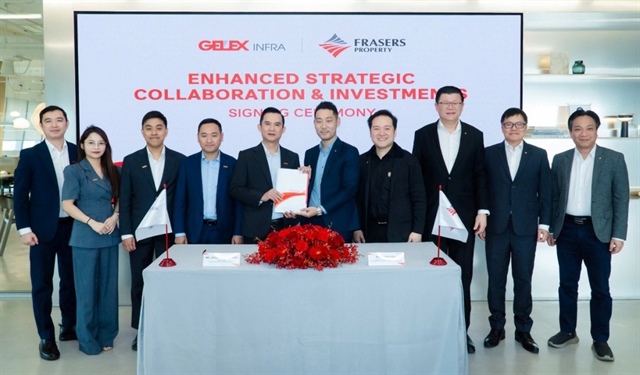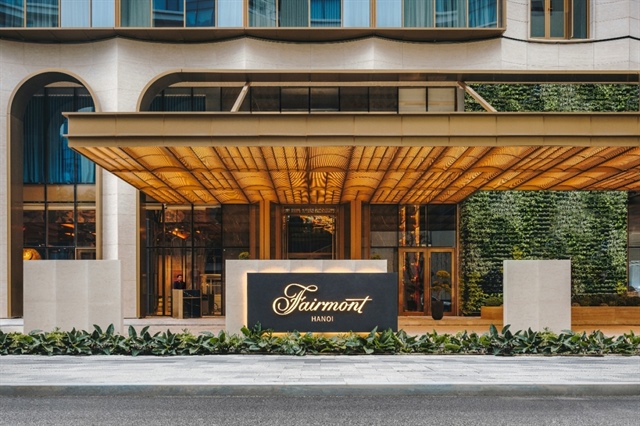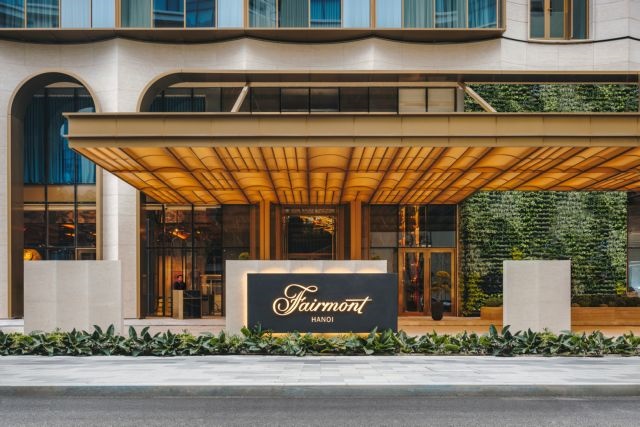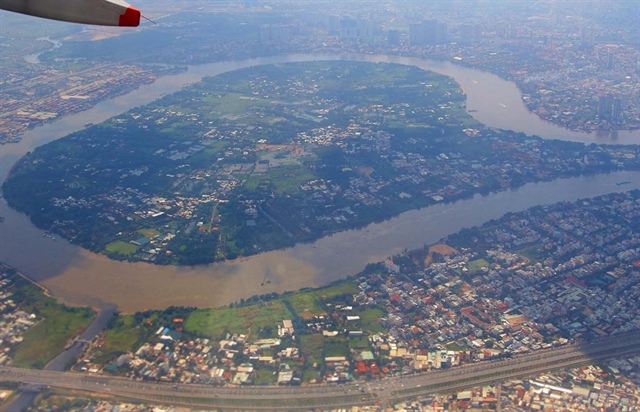The Peak – perfect component of Phu My Hung Midtown
The Peak – perfect component of Phu My Hung Midtown
First introduced in 2016, the components of Midtown Phu My Hung have always received positive feedback from buyers, with take-up rates ranging from 96 to 100 per cent at every phase of launch. The newest addition, The Peak, proved equally attractive, with around 600 customers participating in the opening ceremony of the mock-up condo at the beginning of this October.
The Peak – a component of the Midtown project located in Phu My Hung City Centre – has been developed with stylish architecture and lasting quality, as well as international standards in all respects to meet buyers of all ages.
The Peak – New benchmark for quality
The Peak is the last component of the Midtown project and as such has been created with the highest quality building on the success of its predecessors at Midtown, such as The Grande, The Symphony, and The Signature.
Developed by Phu My Hung Development Corp. and its three Japanese partners Daiwa House Group, Nomura Real Estate Group, and Sumitomo Forestry Group, The Peak is the crowning jewel of Phu My Hung Midtown.
All facilities of the Midtown complex have been designed with care by the investors to ensure that the project is second to none in any aspect and is of the highest quality and durability. The Peak, however, takes sophistication one step further with its planning, interior, landscaping, and construction materials.
Regarding scale, The Peak has the largest area compared to the three other components in Midtown, and it also has the easiest access to the public facilities of the whole Midtown complex, from the trading centre and leisure facilities to the local education system.
Moreover, when designing the Midtown complex, the architects had took special care to highlight the river running through the project and place it at the core of the entire project. Sakura Park, the most beautiful venue of the entire Midtown project, was also built along the river with The Peak towering over one end.
The Peak is also a landmark in both design and landscaping, as the centrepiece of the whole Midtown project.
As the key component of Midtown, The Peak was designed with smooth curves akin to waves to create harmony with the land area. The shape of the building curves alongside the river, bringing residents even closer to nature.
Inspiration from the land of the rising sun
The Peak’s landscape design was inspired by the Japanese partners, infusing the project with distinct Japanese characteristics not only by planting Singapore Sakura flowers directly imported from Singapore, but by following the Zen style with clear, simple, and unique design. For example, some special architectural features make for unique hotspots for the building and visitors and provide cooling shades and private space for residents.
The Peak’s natural and inner landscape are in complete harmony. The units are designed with many clear glass walls which permit unlimited views on the outside. The glass walls also help save space in every unit and add a sense of spaciousness.
While the design of The Peak is simple, it lacks for naught in elegance and harmony with the surrounding natural landscape, playing to the strengths of Midtown’s unparalleled sophistication and unique architectural solutions.
Perfect utilities
Having a large land area, The Peak has reserved great space for different public facilities that were designed as colourful, organic parts of the landscape while offering multiple functions to easily meet the demands of every kind of resident, from children to the elderly, accommodating different interests and nationalities.
The open-air public area at the ground floor is divided into many sub-areas where residents can enjoy a waterfall, take a stroll or sample exquisite food and beverages at nearby restaurants.
The Peak’s residents are offered not only resort-level living standards and nice landscaping, but also perfect facilities. Apart from facilities like the gym centre, swimming pool, and communal centre, children can enjoy both open-air and an indoor playing areas, library, and especially a golf stimulator room.
All of these facilities are located at the ground floor, as well as the third and the sixth floors of the complex, which are within convenient reach for all residents for daily use without being overloaded during end-of-the-day rush hours, weekends, and festivals.























