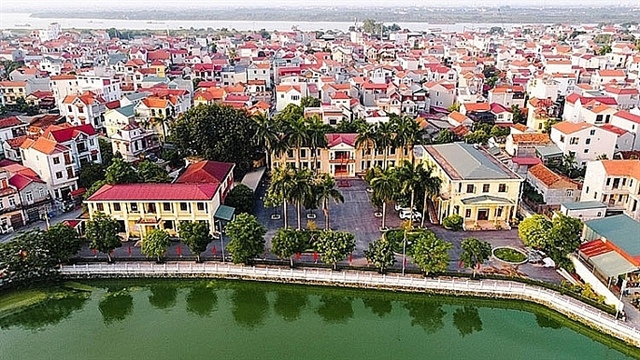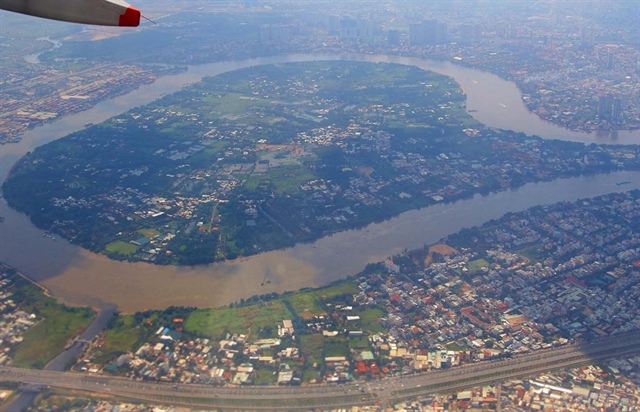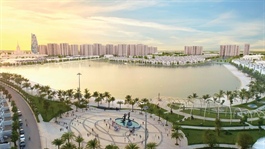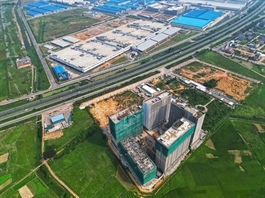Rural architecture key to preserving Hanoi’s unique values
Rural architecture key to preserving Hanoi’s unique values
Numerous elements integral to cherished traditional memories warrant safeguarding, including banyan trees, wells, communal houses, pagodas, temples, shrines, churches, community gathering spots, and village markets.
Preserving the rural architectural landscape is a fundamental task for Hanoi to maintain its traditional cultural essence and achieve harmonious integration with the natural environment 15 years after the capital expanded its administrative boundary.

A corner of Lien Ha Commune, Dan Phuong District, Hanoi. Photo: Chien Cong/The Hanoi Times |
In 2022, the population of Hanoi stood at 8,435,600. Among them, urban residents account for 49.1%, while rural residents account for 50.9%. Hanoi's 17 districts have about 2,183 rural residential clusters comprising hamlets and villages (excluding residential zones within towns and Son Tay Town).
On average, each commune has six hamlets and villages, constituting rural residential clusters. There are approximately 2,042 people living in each of these rural settlements, which can be categorized as small, medium, or large based on household count.
Failure to wisely manage the urban planning and architecture of the capital could have detrimental consequences, undermining the structured design and architecture and eroding the distinctive and positive attributes that define rural landscapes.
This concern is underscored by the lack of comprehensive planning and architectural management regulations in the former villages of Kim Lien, Trung Tu, Mai Dong, Khuong Thuong, Khuong Dinh, Trung Hoa, and Lang Cot during their respective processes of upgrading into districts. This oversight has resulted in missed opportunities to effectively manage the evolution of village structures, optimize land allocation for infrastructure, better control building architecture, and preserve traditional cultural living spaces.
Numerous elements integral to cherished traditional memories warrant safeguarding, including banyan trees, wells, communal houses, pagodas, temples, shrines, churches, community gathering spots, and village markets. Regrettably, these elements have not received the appropriate and timely attention they deserve.
Moreover, historical and social realities have shown that the structure of rural residential areas, along with long-standing cultural communal traditions, has survived the process of urbanization. This structure has not been obliterated but rather transformed into a higher-density arrangement with greater adaptability. Although subject to certain influences, it remains largely unaffected by overarching planning efforts.
The need for efficient management of space, architecture, landscape, and construction is urgent. Therefore, the formulation and issuance of detailed 1:500 scale plans and regulations for architectural management within rural residential areas located in the heart of communes will serve as a proactive contribution to the calculation and projection of spatial requirements.
This initiative ensures a stable and sustainable residential spatial structure, reconciling the immediate and long-term interests of the community. Well-managed rural residential areas within commune centers, totaling 377 sites across the 17 districts, will serve as pioneering models, facilitating experiential learning and subsequently proliferating to encompass other residential areas within communes, totaling approximately 2,183 sites.
Fully adopting architectural management regulation by 2030
In this regard, Hanoi should promptly execute comprehensive guidelines and rules for the architectural oversight of residential clusters situated within the central areas of communes across all 17 districts.
This step is expected to play an important role in addressing the comprehensive array of challenges related to spatial arrangement, architectural design, landscape integration, and construction supervision in the capital's urban and rural areas. This will facilitate Hanoi's multifaceted and sustainable development, shaping it into a dynamic and sustainable urban center.
Under Article 14 of the 2019 Law on Architecture and Government Decree No.85/2020/ND-CP of July 17, 2020, the legal framework stipulates that architectural management regulations apply to urban and rural residential areas in all provinces and first-tier cities.
Directive No.4/CT-TTg dated February 7, 2023, issued by the Prime Minister, outlines the strategic path for rural architectural planning in Vietnam, emphasizing the preservation of cultural identity and distinctive architectural character.
This directive assigns eleven key tasks to the Hanoi People's Committee. These include conducting research, surveys, and evaluations to define requirements for national cultural identity in the architectural management regulations for rural settlements. Moreover, it involves formulating comprehensive plans for commune construction and rural development in line with urban progress.
By 2030, a target has been set to ensure that at least 80% of rural population clusters in commune centers comply with architectural management regulations in line with Vietnam's architectural development direction.
Given the above regulations and task goals, Hanoi must strive to fully implement architectural management regulations for all rural population clusters in commune centers by 2030. This goal exceeds the requirements set by the central government.
At the same time, an amended draft of the Capital Law is essential to include guidelines for capital planning and rural architectural development. It should emphasize aspects such as preserving national cultural identity in regulations for architecture in rural residential areas, rural landscape planning, and landscape architectural design. The goal is to raise the standard of living, create integrated infrastructure, and foster connectivity between residential and production areas. These needs arise because the existing Law on Architecture and Vietnam's architectural development trajectory does not yet address the integration of national cultural identity into the regulation of architecture for rural residential clusters.
























