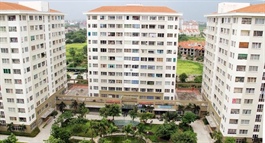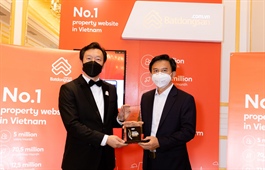Celesta Heights - Green living standards from Singapore
Celesta Heights - Green living standards from Singapore
Understanding homebuyers’ desire to find a beautifully appointed, environmentally friendly, and cost-efficient place to call home, Keppel Land and Phu Long– the developer of the Celesta Heights premium residential project – has been following the Green Mark standards of Singapore’s Building and Construction Authority from ideation to implementation.

BCA Green Mark is a green building rating system that evaluates a building based on its performance and impact on the environment. Celesta Heights meets these exacting criteria on several counts.
Energy-efficient and environmentally friendly
The investor has installed a solar system on the towers roof top to power public areas and a solar hot water system for the Clubhouse area. In addition, the lifts, LED lights, and air-conditioners inside the lifts will all operate with energy-saving and environmentally friendly equipment. Motion-sensitive lights that turn on and off automatically in the hallway also contribute to significant energy savings.
All apartment kitchens are equipped with faucets with optimal efficiency to save water effectively. The central water purification system filters out all impurities, bacteria, and toxins with the most advanced ultrafiltration membrane technology that is capable of filtering out particles 5,000 times smaller than a human hair.
Quality internal and external environment
With only 26 per cent construction density for the tower, while the remaining area is reserved entirely for trees and water surface, Celesta Heights was designed as a "forest in the city" where natural elements are melded into the architecture, landscaping, as well as interior and exterior facilities to create a fresh and pure ecosystem for residents.
Through this design, the developer desires to ensure that residents can enjoy every moment in balance anywhere inside the project while being protected with an air-purifying landscape system and an invisible barrier that helps reduce urban pollutants and fine dust.
The entire lift lobby, corridors, and apartments were designed to support natural cross ventilation to help save energy while also ensuring air circulation. In addition, all apartments are designed like with semi-detached or detached layout for better privacy, sound control among units and optimise natural ventilation outside and inside. In 2- and 3-bedroom apartments, the yard is located adjacent to the kitchen, helping to dissipate heat and release odours faster.
Convenient design for modern- safe, and sustainable lives
The structural design and the electronic and mechanical engineering structure are all oriented to ensure the safety of residents. The main door and the fire alarm cables are all fireproof. To cope with the city's year-round hot climate, the investor has used laminated glass doors in the bedrooms to ensure safety while sheltering residents from noise, heat and UV rays. Meanwhile, the backup power system can ensure that all public areas and apartments at Celesta Heights can enjoy uninterrupted power supply.
Electronic and mechanical engineering structure
Celesta Heights' integrated design with contactless systems such as the intercom, sensor doors, and automatic delivery cabinets to ensure good health and safety for residents during the pandemic, while electromagnetic locks, magnetic access cards, and 24/7 CCTV surveillance all ensure absolute security.



















