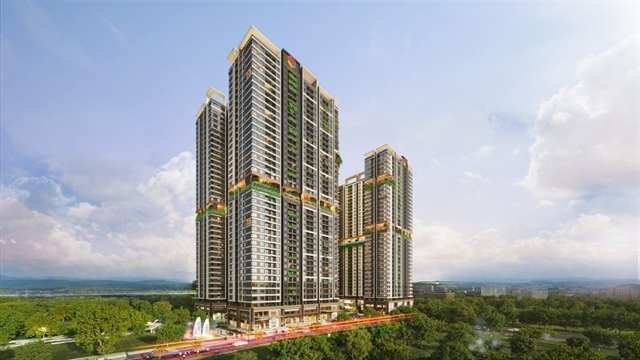Iris Homes: semi-detached perfection
Iris Homes: semi-detached perfection
The superiority of Iris Homes at Gamuda Gardens Township in Hanoi's Hoang Mai district lies in providing the owners with exactly what they want in a private residence in Hanoi.
All details are designed with the utmost care, from the appealing exterior to connectivity, space utilisation, interior flair, and how homeowners will be able to enjoy their daily lives here.
The Vietnamese real estate market is gradually catching up with the global trend of “green architecture,” but only a handful of projects can create an integrated ecological green area on par with Gamuda Gardens Township. Iris Homes is where luxury home meets excellent design and perfect greenery in every detail.
Iris Homes focuses on proficient architecture that helps save energy and is environmentally friendly, right within the heart of Hanoi. Its style provides a healthy living and working space, while enhancing the quality of life and increasing its future value.
Spacious and full of natural light, Iris Homes carries within itself a consistent “green spirit,” from its name to the landscape planning of the whole area and the design of each unit.
The uniqueness of Iris Homes’ design is its emphasis on energy solutions, taking full advantage of natural light and wind resources, creating a resonant, positive environment full of energy. Stemming from the idea of bringing harmony to architectural design, each Iris Homes unit is filled with green features, including a fresh garden in the front yard and beautiful flower bushes around the balconies and windows.
At the same time, green solutions and the large anti-heat roof system reduce the direct radiation of the sun into the house and provide a fresh airy space inside, even during the hottest summer days, keeping room temperature always at a pleasant level.
Meanwhile, architects have designed the overall layout of the houses to ensure a reasonable floor area so that the front garden can accommodate car parking, while the backyard garden can be utilised as a barbecue area.
The units of Iris Homes have the minimum dimensions of seven metres in width and 21 metres in depth, and are built to a moderate height of 3.5 stories. The layout of each unit is designed to optimise the area, creating convenient connection between floors. The floor plan is meticulously arranged to give people sitting in the living room, dining room, and kitchen a frontal view of the garden on the ground floor, while all bedrooms are interconnected with open balconies and loggias on the second and third floors.
Not only does Iris Homes bring customers to a homely haven, it also offers a high standard of living with the ultimate amenities residents can enjoy outside their homes. The surrounding area is decorated with green grass and luscious trees, creating a relaxing space ideal for family picnics, BBQ parties at the weekends or taking a simple stroll, going cycling, and playing sports after a hard day at work. In addition, Gamuda Gardens Clubhouse, with its Olympic-standard swimming pool, modern spa and gym areas, as well as comprehensive educational system including Singapore International School (SIS) allow residents old and young to live a healthy, balanced, and sustainable life.
Iris Homes is truly a place of happiness, where families can enjoy the peaceful moments of relaxation and shake off the daily worries to be immersed in nature every day.
On the Introduction Day of Iris Homes on Sunday, May 28, 2017, at the Clubhouse, Gamuda Land offers customers an exclusive rebate up to 10 per cent, a free two-year Clubhouse Membership, and a two-year exemption from M&O fee.
Moreover, in celebration of Gamuda Land Vietnam’s 10-year anniversary, customers who purchase properties at Gamuda Gardens, including Iris Homes, have the chance to win several attractive prizes, including a Mercedes Benz car, Piaggio motorcycles, iPhone 7Plus, and a 60-inch Samsung TV, among others.






















